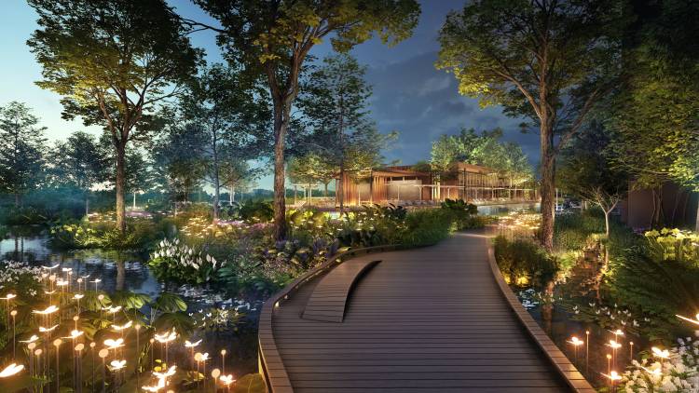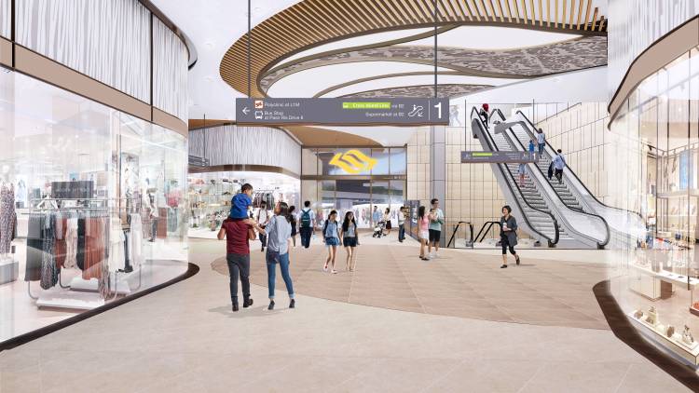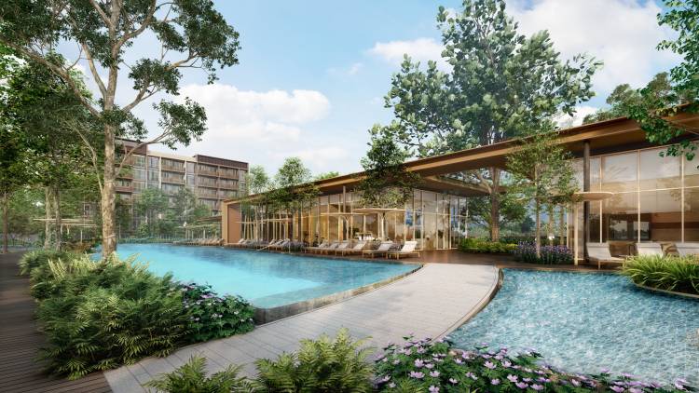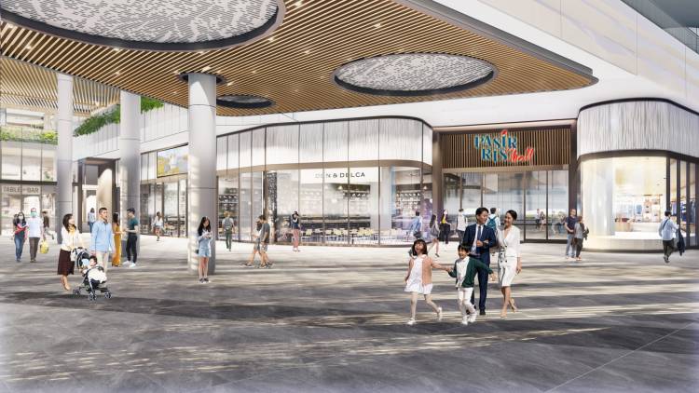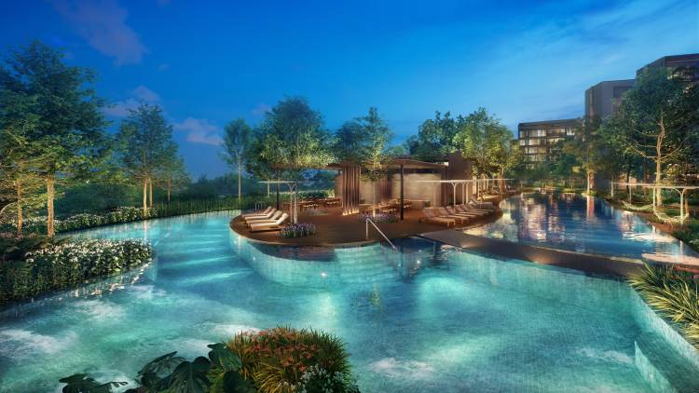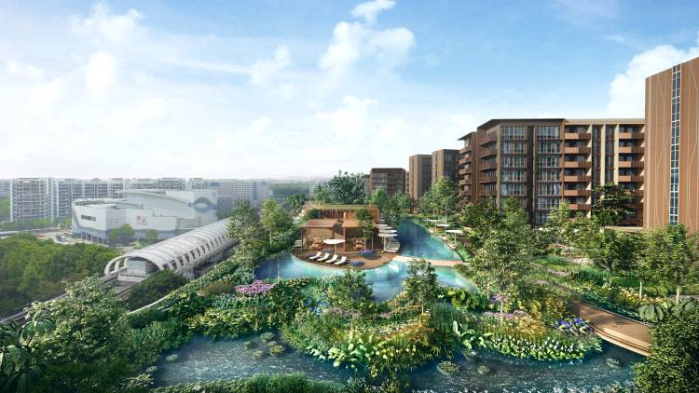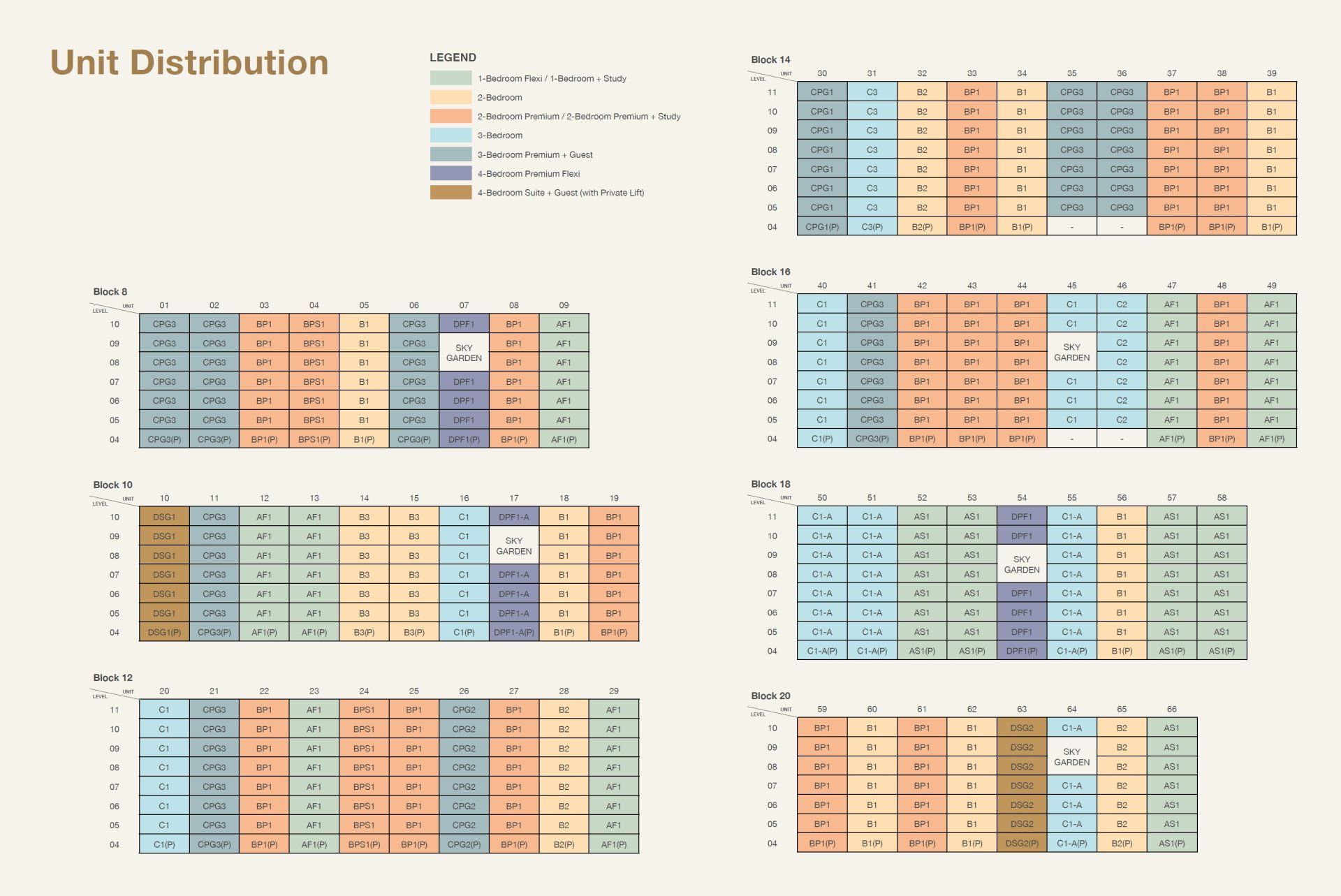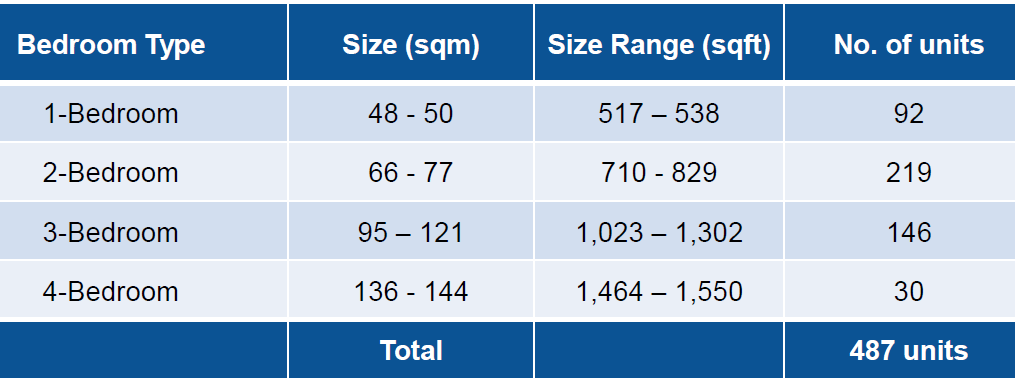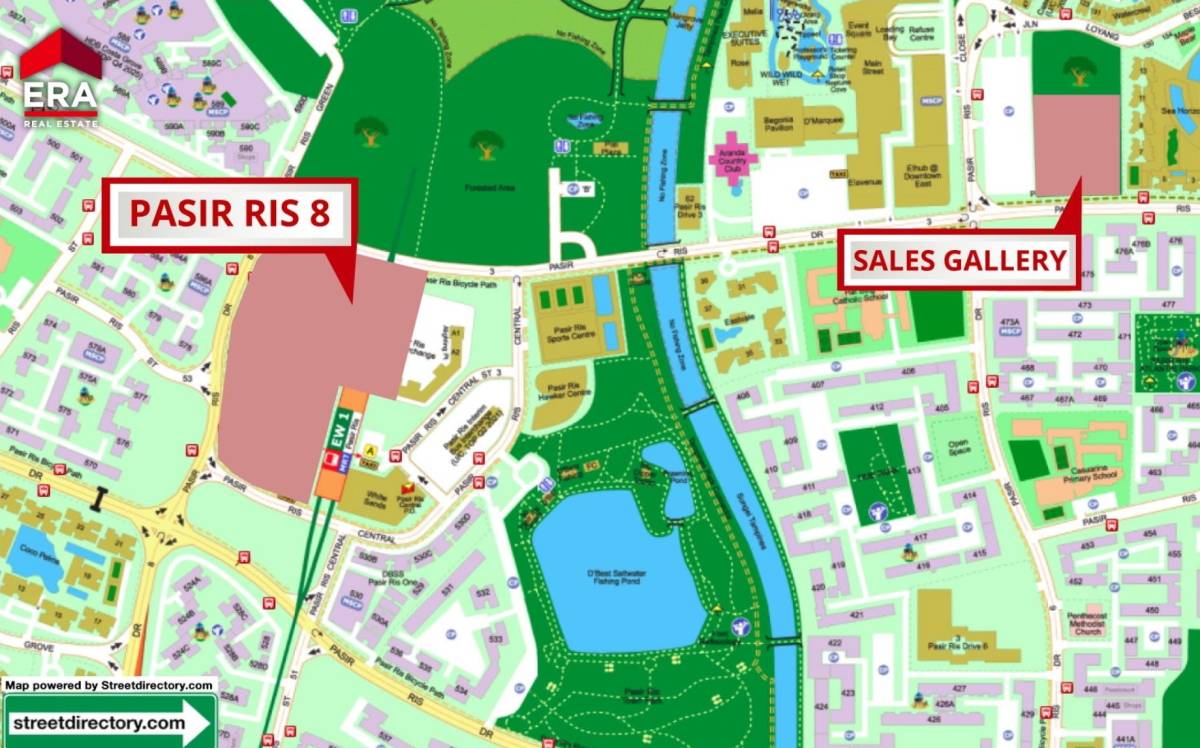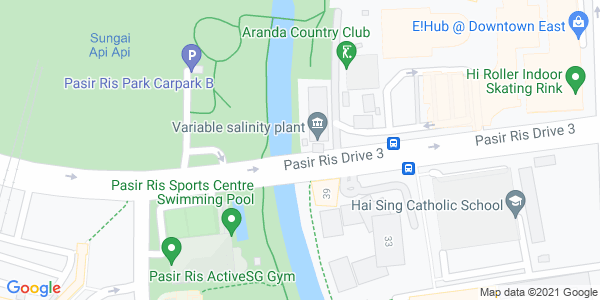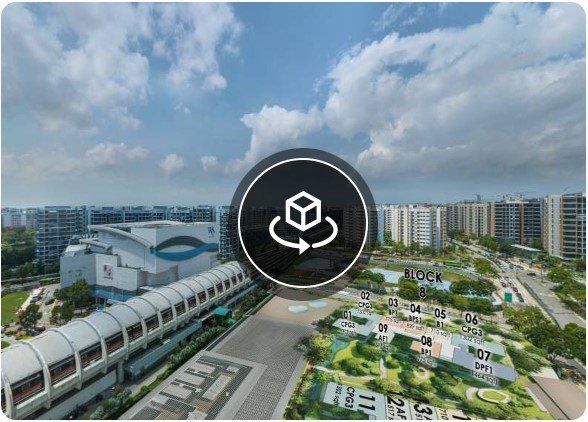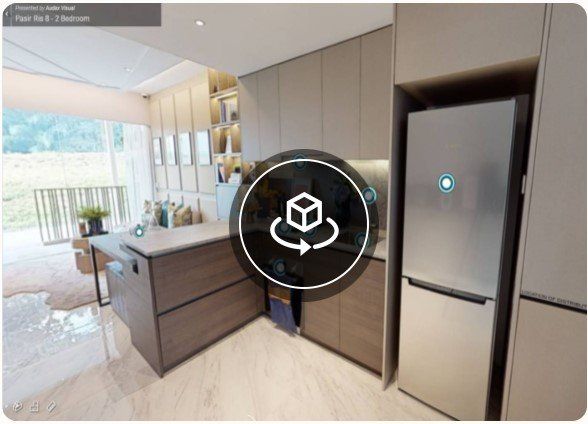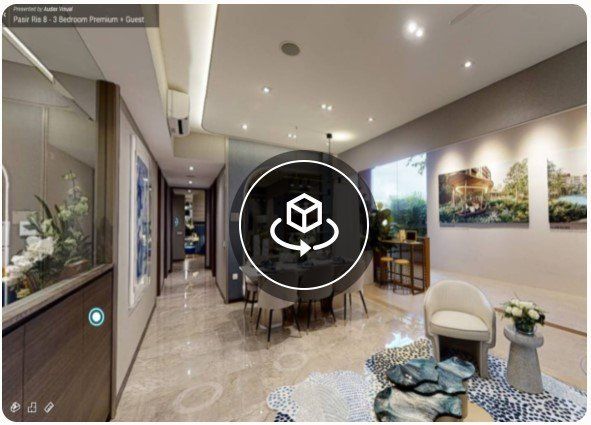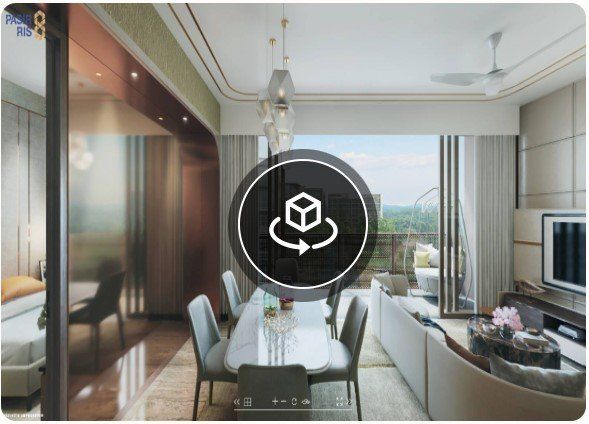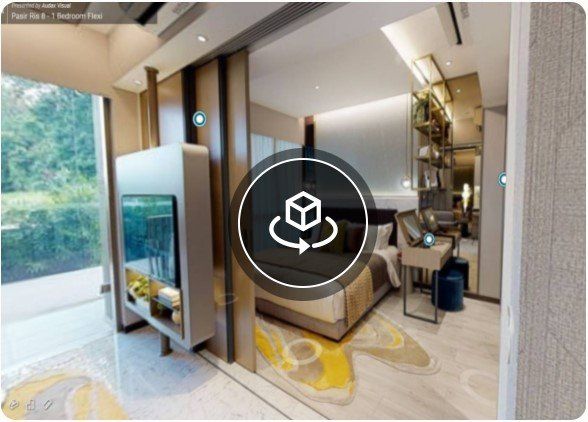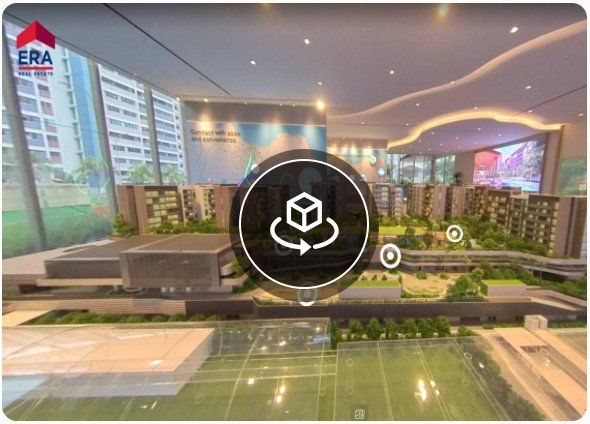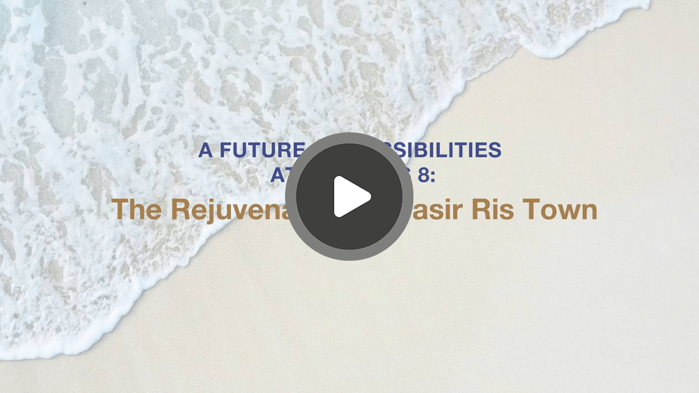New Launch Mixed Development
Pasir Ris 8
Developer: Allgreen Properties Ltd & Kerry Properties Ltd
8 Pasir Ris Dr 8
Description & Gallery
Proposed mixed use development comprising 2 basements for carpark and commercial use, with underground linkway, a 4-storey podium comprising bus interchange, HDB town plaza, polyclinic and 7 blocks of 10/11 storey residential flats (Total 487 units) with ancillary facilities on lot 03235 K MK 29 AT Pasir Ris Drive 3/ Pasir Ris Drive 8/ Pasir Central (Pasir Ris Planning area).
Contact
Nearby Amenities
Subway Station
Pasir Ris
Shopping Mall
- Downtown East
- White Sands
- E!Hub @ Downtown East
- Wee Jia
- Elias Mall
- La Vida - White Sands
- Market Square @ Downtown East
- DAISO & THREEPPY E!Hub Downtown East
- E!Avenue @ Downtown East
- Retail Hub Global
- Aisyah's Online Shop And Accessories
- UnusuallyCreation - Founder Of 3D Figurine’s
- Pasir Ris West Plaza
- N4 Neighbourhood Centre
- Loyang Point
School
- Overseas Family School
- Dunman Secondary School
- Elias Park Primary School
- Shalom Kindergarten
- Pawer SKills Learning Centre
- Al-Amin Education Centre
- Happy Family Edu-Hub Pte Ltd
- Carpe Diem First Years Pte Ltd
- A River of Life Education Centre
- M.Y World @ Pasir Ris
- Pasir Ris Swimming Lessons - DolpSwim School
- KRTC Pasir Ris Tuition and Enrichment Centre
- Kumon Asia and Oceania Pte Ltd - Pasir Ris-Elias Mall
- Persatuan Pemudi Islam Singapura (PPIS) - Child Development Centre-Pasir Ris 1
- Xue Ni Language Centre - Paris Ris
- Sunflower Preschool @ Pasir Ris
- The Happy Pianist: Start Piano Lessons In Singapore
- Excellence Edu-Centre
- Silver Circle Day Care Centres
- Zulfa Kindergarten
Restaurant
- Canadian 2 for 1 Pizza (Pasir Ris & Changi)
- Just Acia - Pasir Ris
- Le Aranda Restaurant
- Old Chang Kee
- Pezzo
- Saizeriya @ White Sands
- McDonald's
- MOS Burger
- Rice & Box Whitesands
- Subway
- Maki-San (WhiteSands)
- Pepper Lunch Express - White Sands
- Sushi Express
- McDonald's
- Ding Ji Teow Chew Noodles
- Melben Seafood Restaurant - Downtown East
- Delifrance Xpress - Esso Pasir Ris
- Domino's Pizza Pasir Ris
- Ding Ji
- Georges @ The Cove
Bus Station
- Opp Blk 571
- Opp Blk 108
- Opp Opp Blk 187
- Opp Blk 614
- Blk 614
- Opp White Sands Pri Sch
- Blk 233
- Blk 401
- Blk 230e
Hospital
- Oxford Medical Centre
- Dom
- Dayspring Medical Centre
- โรงพยาบาล
- Yen Dental Surgery Pte Ltd
- DR Belter
- Fire Post
- Well Medical Clinic
- Aspen Health Pte. Ltd.
- SUWEN TCM PTE LTD
- AcuHealth TCM Medical Centre
Let us assist you in finding the most suitable purchase.
Whether you’re looking to invest or find your dream home, Carenline can help. Fill in the form below, and let’s get in touch.




